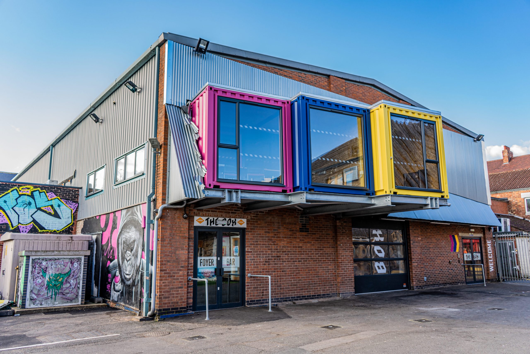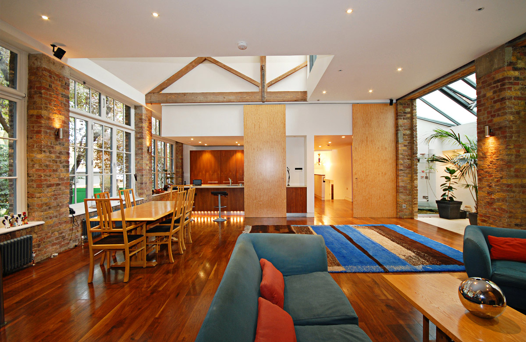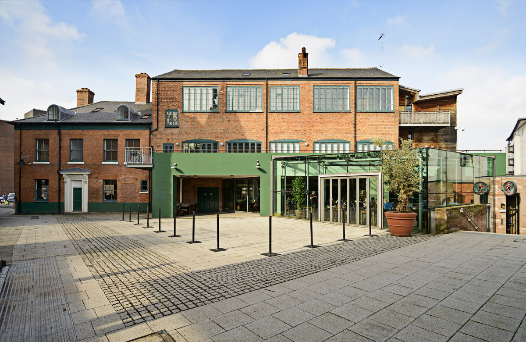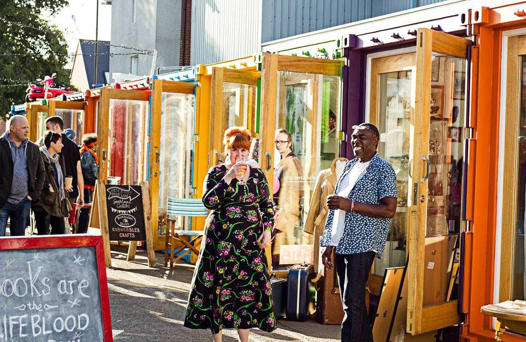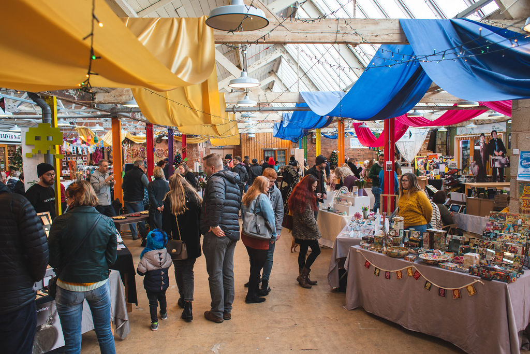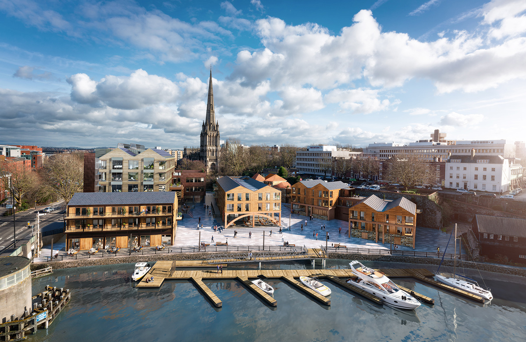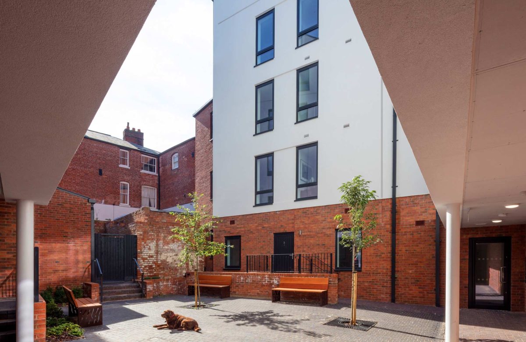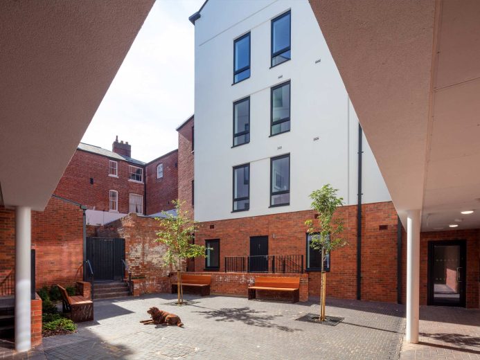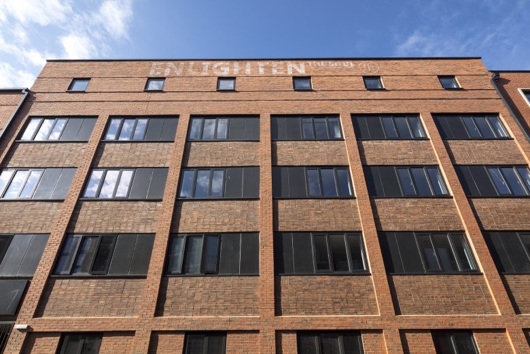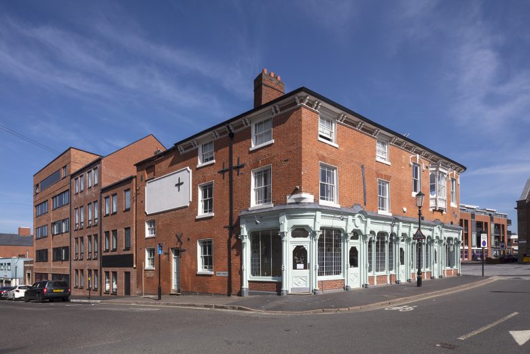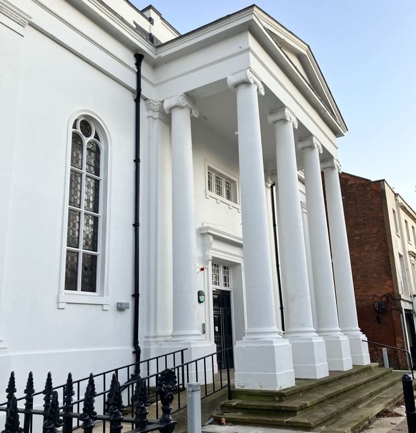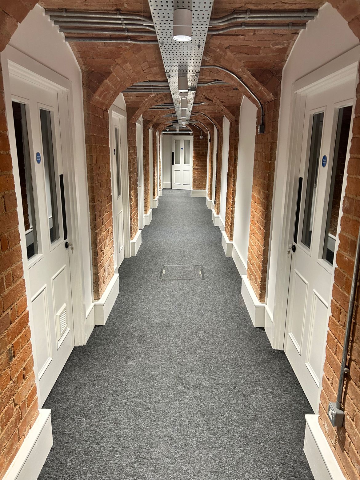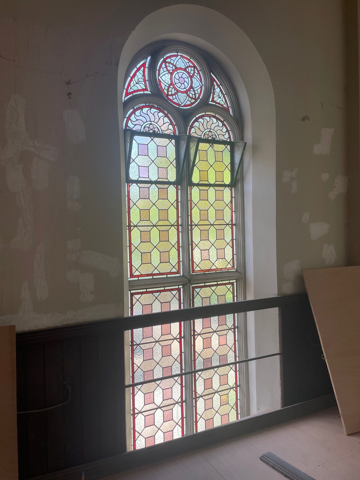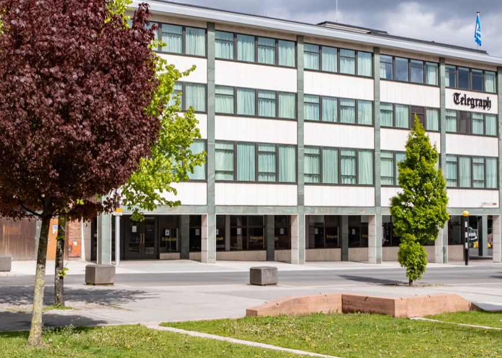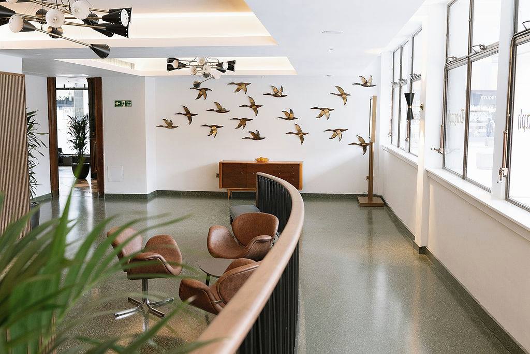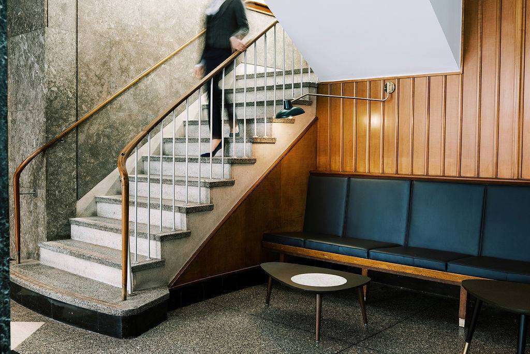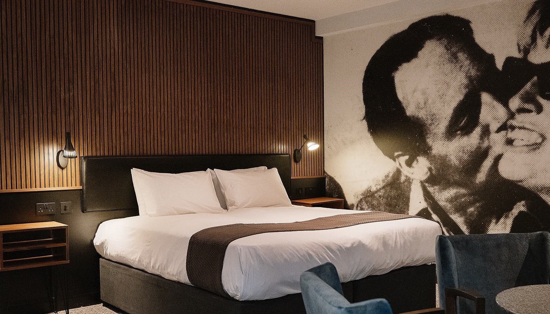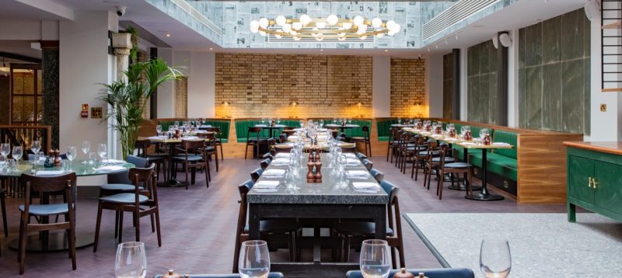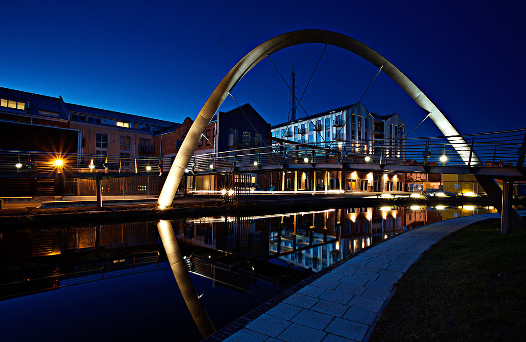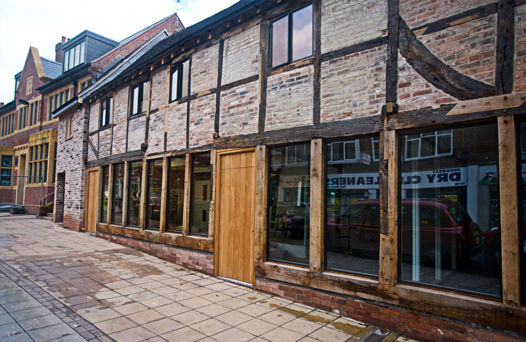
Far Gosford Street Regeneration Area
Far Gosford Street Regeneration Area
Awards: WMCEE Heritage Restoration Award & Heritage Award Winner 2012
Location: Coventry
CDP were selected as Coventry City Council’s development partner and a key element of the integrated public/private core partnership delivering the Heritage Lottery Funded Townscape Heritage Initiative & ERDF heritage led economic regeneration initiative in Far Gosford Street.
The THI project has been a huge success in reversing the decline in the street with the high quality restoration by CDP of two groups of medieval buildings, six listed “topshops” have undergone major restoration, completed two gap site re-developments, several major refurbishments including two public houses, numerous shop-front improvements, significant public realm work and introduced CCTV and clean-up programmes improving safety and the environment.
The success of the scheme attracted £9.85 million of funding investment from public and private sector partners, delivered revitalisation of the retail area including diversification and improved quality of offer. The second phase of development, Gosford Gateway site provides 4,000 sq. ft. of retail leased to Sainsbury’s, student accommodation, leased to Unite and a mix of new build 2 storey commercial bock and restored commercial and retail units.
Fronting on to Far Gosford Street was the refurbishment of the 16th Century Grade 2 Oak Timber framed retail units with living accommodation above and rear extensions to provide additional living accommodation and a restaurant/dining area. The refurbishment of the Grade 2 building involved stripping out to expose the existing timber frame structure and historic features under the supervision of the Conservation Architect. The building is purported to be a Medieval Hall House.

